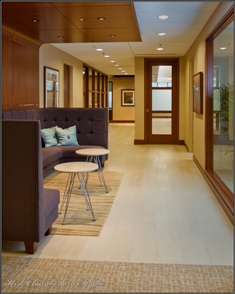A high-functioning office space is equal parts science and style. Whether it’s 8,000 square feet or 80,000 square feet, commercial space should help employees work efficiently and comfortably, be inviting to clients, reflect the corporate image and be flexible for future growth or business changes. To learn more, we talked with Connie Turner, a leading commercial interior designer based in Jacksonville who recently completed major corporate projects for Adecco and Rayonier and has worked as a consultant on more than 10 airport design projects around the country.
What’s the scope of commercial interior design?
In my practice, it can mean a soup-to-nuts build out where I create the space plan, present CAD drafted floor plans and elevations, develop construction documents and get city approvals, create the furniture plan, present color palette selections, supervise the build-out and deliver a move-in space. Or, I often work as a consultant alongside building managers, architects, construction managers and other professionals to provide space planning and design.
Do only large corporations need professional design services?
Actually, I work with both medium and large companies – any business that’s looking to maximize its space and ensure it’s going to work well for their specific needs. I’ve done spaces as small as 1,500 square feet and as large as 150,000 square feet.
When should a company seek your help?
Occasionally I help companies rethink their existing space and rework it to better meet their needs and update the design. More and more, companies come to me very early in the process – when they are outgrowing space or they are thinking about moving for better lease rates. I help them determine their “shopping number” – the amount of square footage they need to meet their current requirements and ensure they have room to grow.
In the case of Davidson Realty, I worked with them very early on which was a unique opportunity because we actually developed a space plan that the building was then designed around. Jim and Sherry Davidson wanted to rethink typical work cubicles and create a space where both clients and employees would feel “at home”. The result was this residential inspired U-shaped space with several small “living rooms” where clients could meet with agents or builders in a relaxed, inviting environment. The courtyard at Davidson was Rick Pariani’s inspiration and is a real standout – it extends the building’s public space, reflects the residential feel, marries the outdoors with the interior space and epitomizes the quality lifestyle inherent in The Neighborhoods of World Golf Village where Davidson Realty makes its home.
What are some of the most common mistakes made in commercial space planning and design?
Building code violations (such as the Americans with Disabilities Act Accessibility Requirements and the use of fire sprinklers) are common mistakes that are easily avoided by working with an experienced accredited consultant. Additionally I see failures to consider future needs. It’s important to think about what your business needs might be five years ahead so perhaps small meeting rooms can become office space and storage needs are adequate, etc. Also finishes and furniture should be thoughtfully considered so they wear well. Finally narrow corridors are a pet peeve of mine. Corridors should be at least five feet in width so two people can comfortably pass at the same time.
What trends are you seeing in commercial design?
Wireless environments and tech advances have had a huge impact on office design. Clunky desktops and big monitors have been replaced with laptops for more space savings and greater flexibility. Not everyone needs or wants to sit at a desk all day.
Business owners and managers have put greater emphasis on collaboration and work teams so we’re seeing more open-plan design with shorter height workstations and small “collaboration” spaces that aren’t typical closed off meeting rooms.
More companies are embracing LEED or green building design because not only is it good for the environment but the energy savings often makes it good for their bottom line too. And there’s a welcome change in lighting design with more focus on natural light and how it flows through the space, as well as indirect lighting.
There are always new trends in shapes, colors, fabrics and finishes that usually dovetail with the latest innovations in residential design. There’s a move away from cookie cutter workstations to spaces that allow employees some individuality.
Connie Turner is the owner and president of Connie Turner Interiors which began in 1999. She has more than 35 years experience in interior design. She can be reached at (904) 733-4004 or at connieturner@bellsouth.net.








